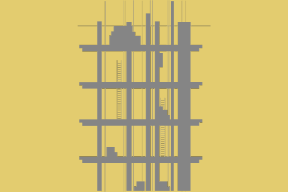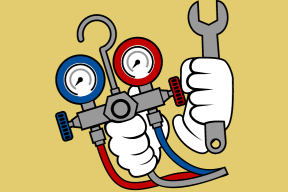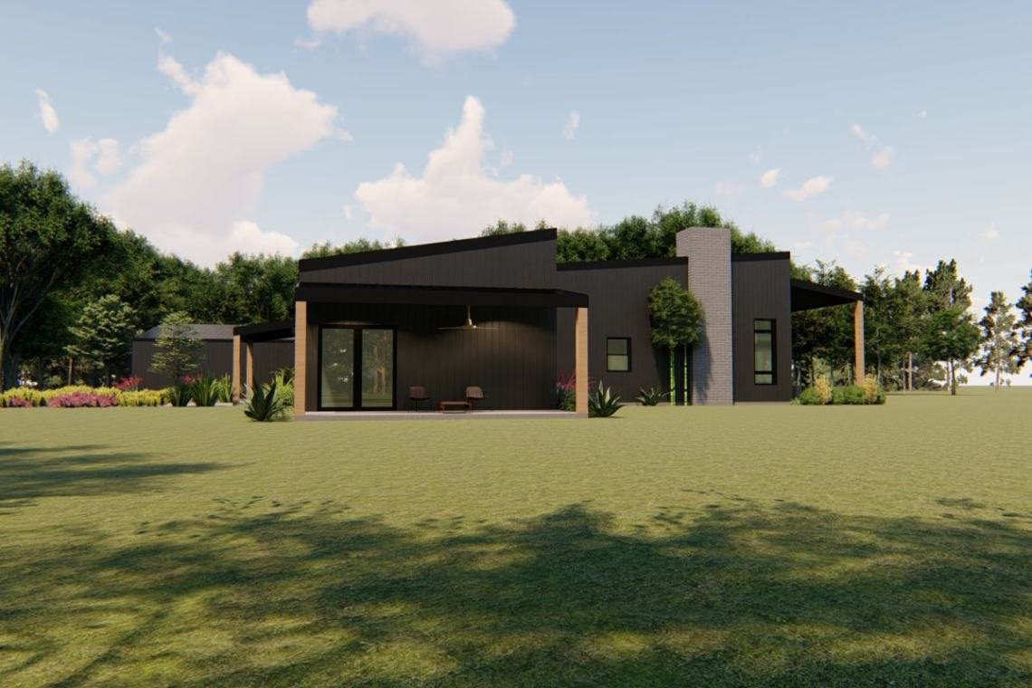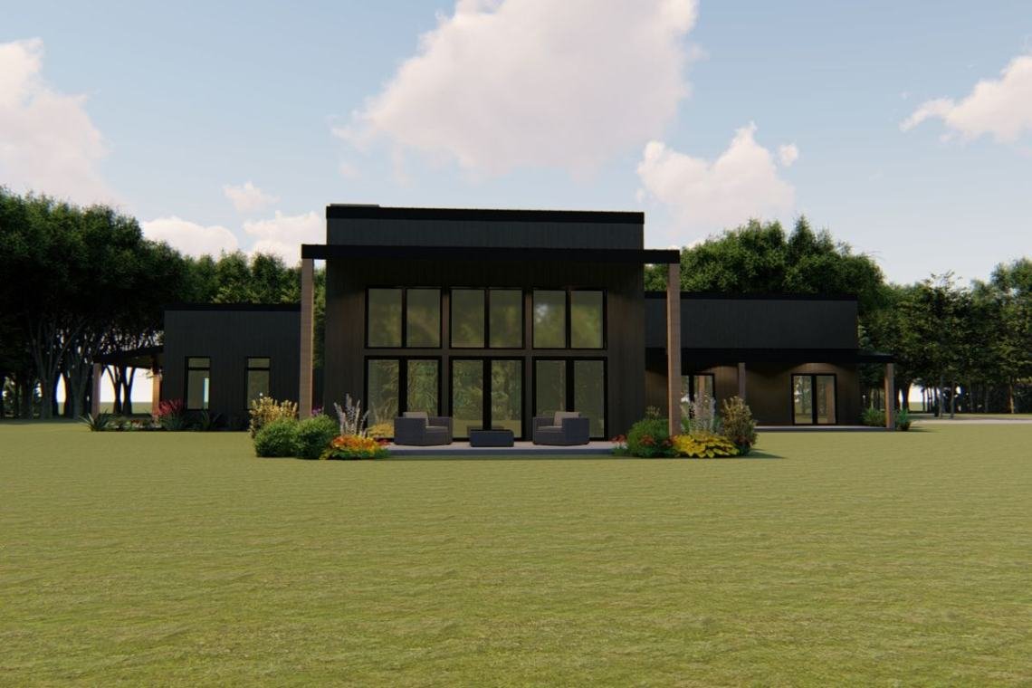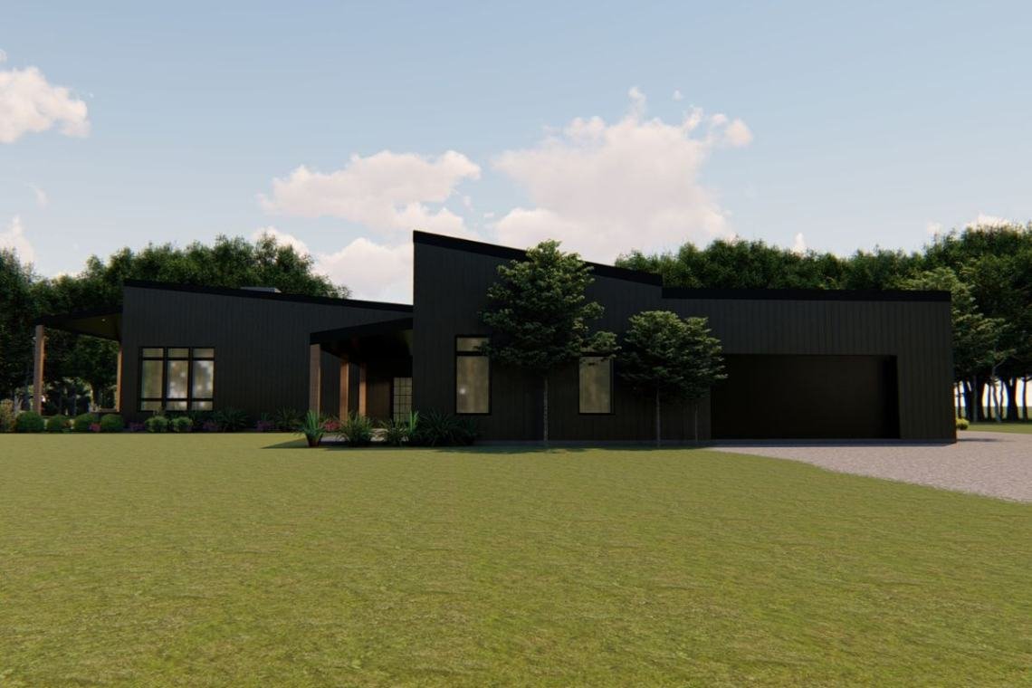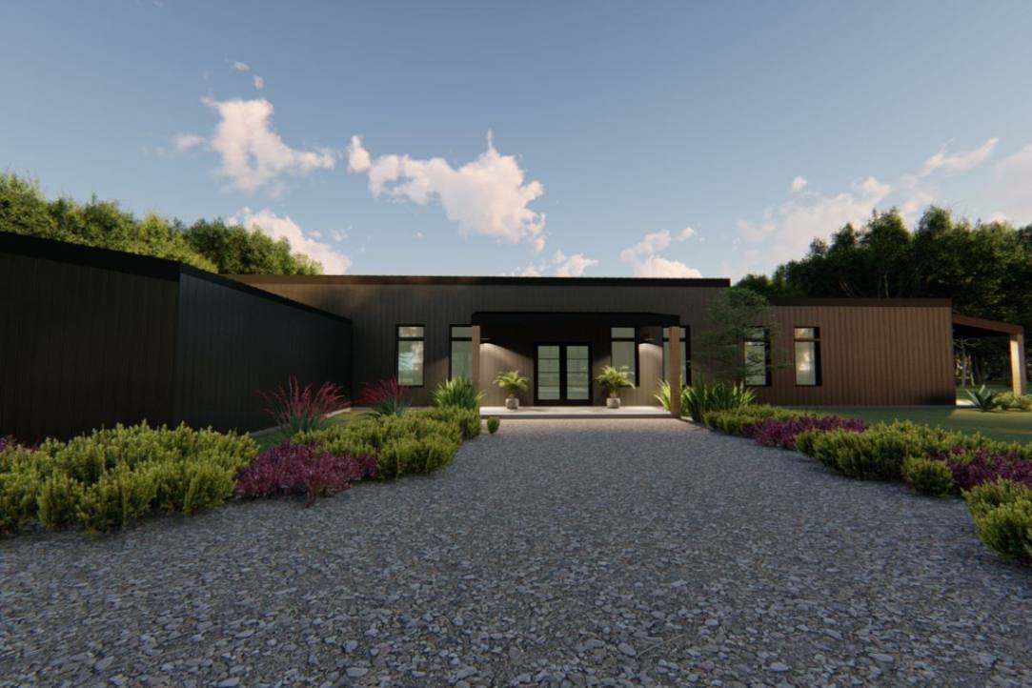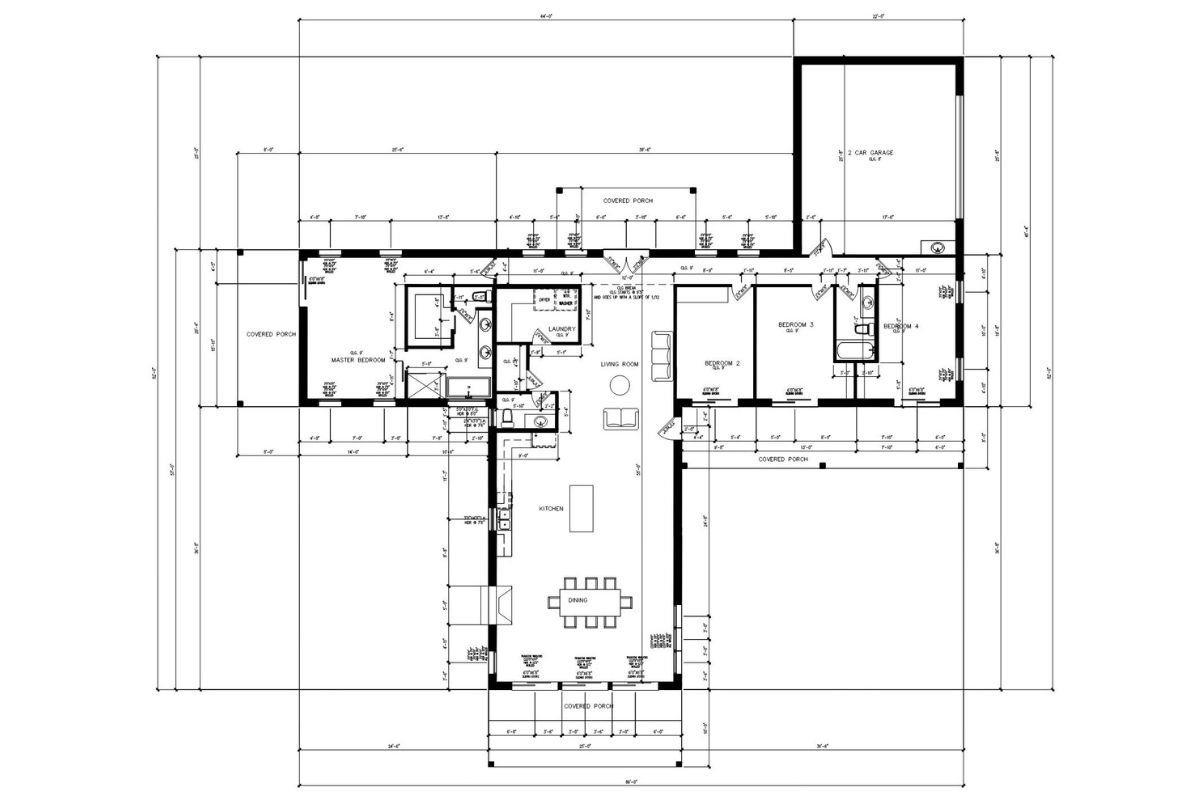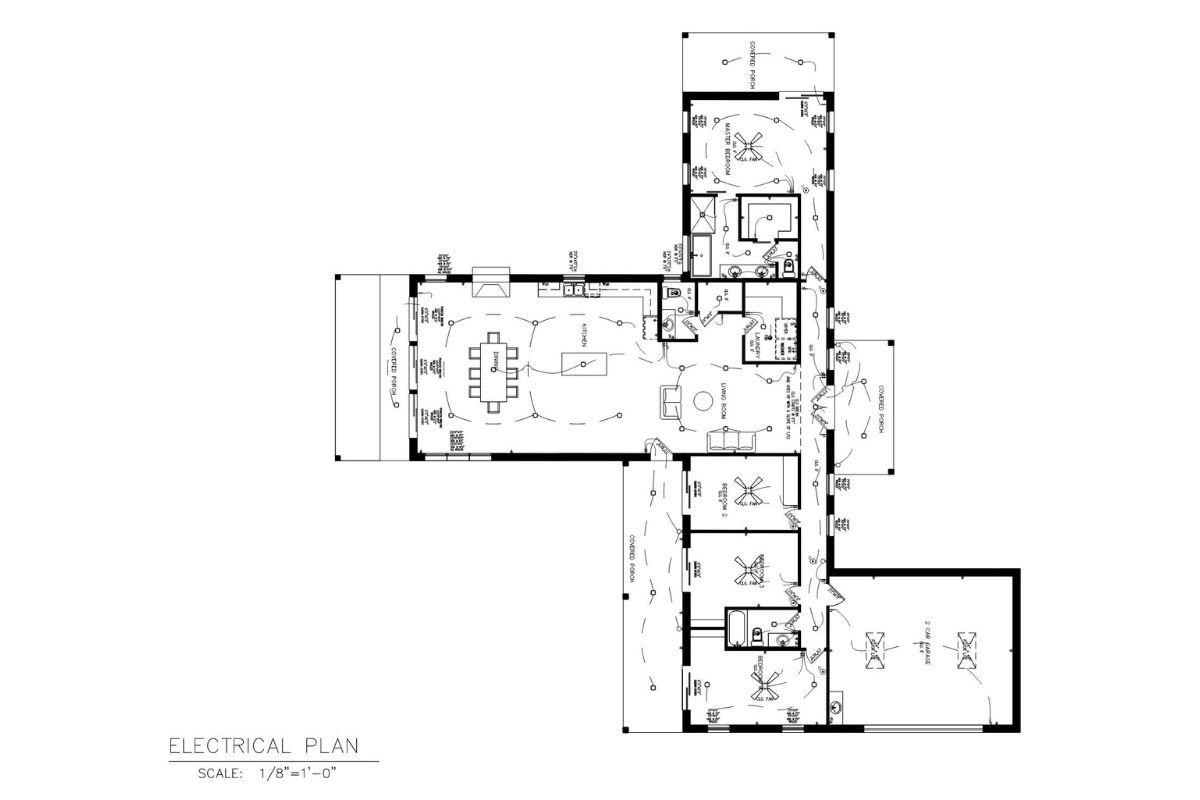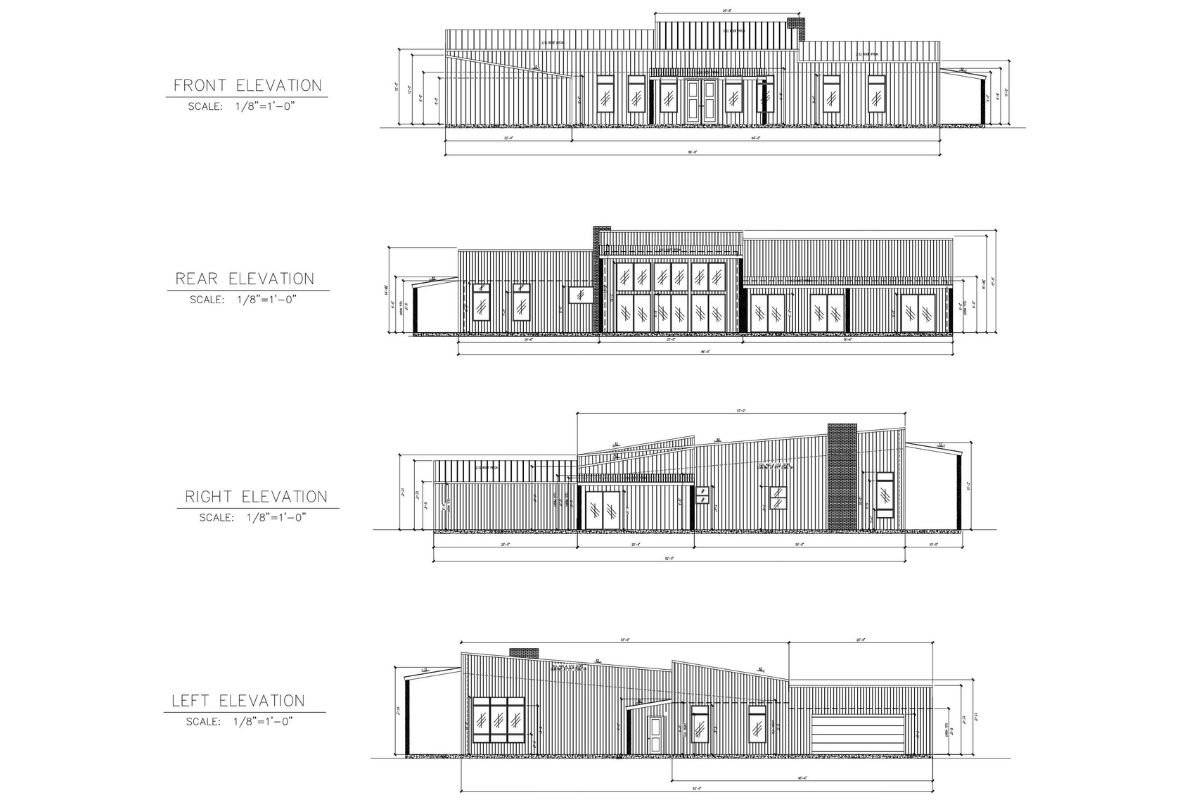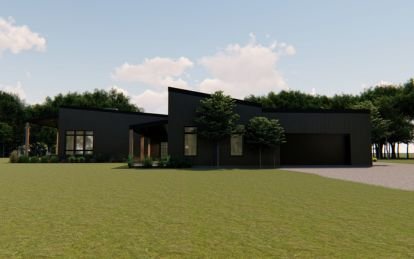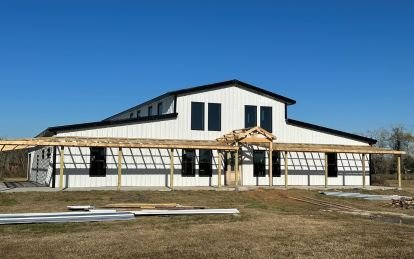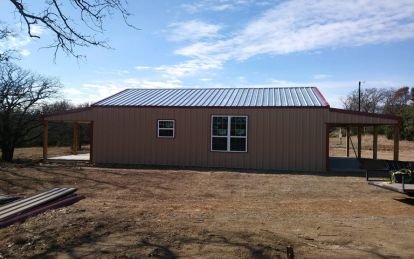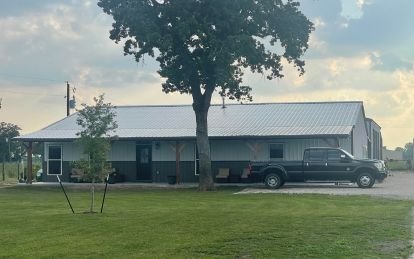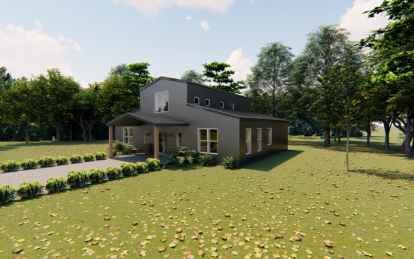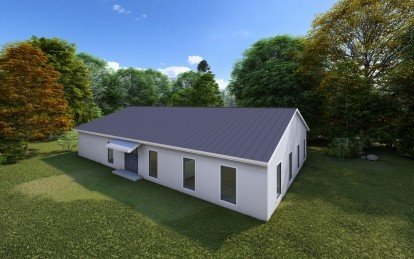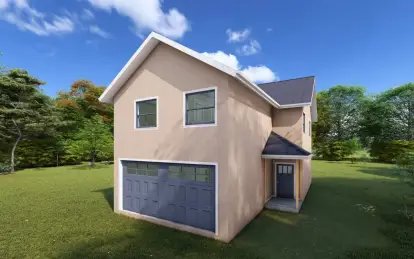Luc Barndominium PLAN #128-940-4471
Floorplan Drawings

Customize this plan
Our designers can customize this plan to your exact specifications.
Requesting a quote is easy and fast!
MODIFY THIS PLAN
Features
Details
Total Heated Area:2857 sq. ft.
First Floor:2857 sq. ft.
Floors:1
Bedrooms:4
Bathrooms:0
Width:86' 0ft.
Depth:17' 9ft.
Height:82' 0ft.
Garage:1
Main Roof Pitch:4:12
FOUNDATION:Slab Foundation, Crawlspace Foundation, Basement Foundation, Walkout Basement Foundation
1/2 BATHS:3
What's Included in these plans?
- New innovative cold-formed steel kit includes all interior and exterior framing, roofing, siding, doors, windows installation, double bubble insulation and Zipboard system.
Ask Us A Question
×
Success!
Message Send Successfully.
×
Error!
Message Not Send.
Browse Similar PlansVIEW MORE PLANS


×
Original Price: $1250
Total discount: -$312.5
----------------------------------
Total Amount: $937.5

HOUSE PLANS
EXPLORE
DISCOVER
X
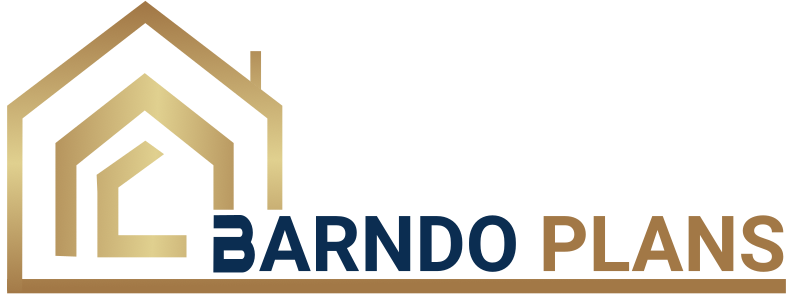
Forgot your password?
X






